Looking to buy a new mansion? We’re not sure if any of these are for sale, but they are so weird that you might get a good price.
We’re talking hidden hallways, homes with decades-long secrets, and even some ghosts to add to the interest. Even if you’re not moving, have fun reading about these very strange residences.
The Gun Heiress and Her 160 Rooms – Winchester Mystery House
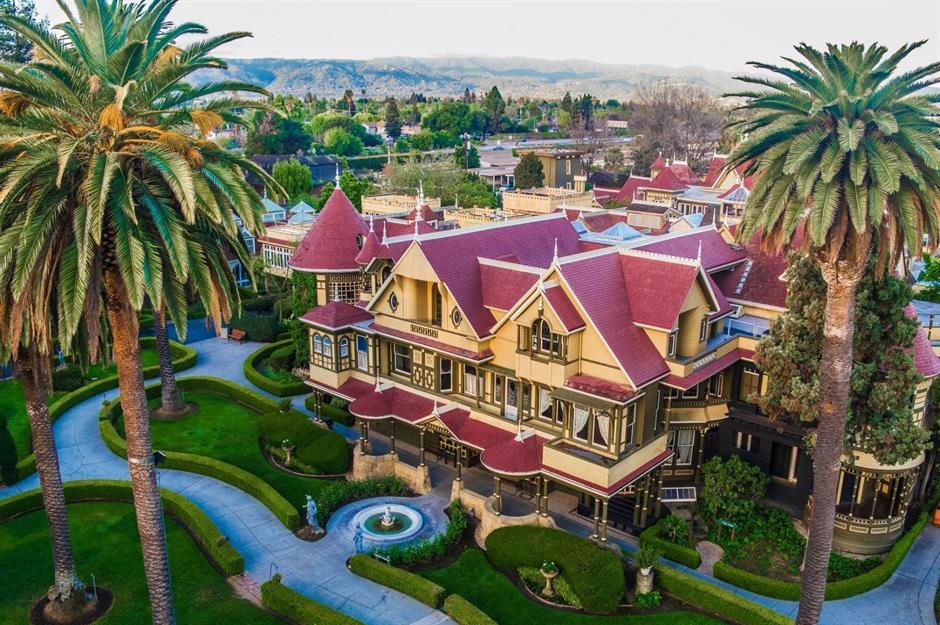
Here’s a home in San Jose, California with a weird history. As you may have gathered, the owner was the heiress of the Winchester Rifle fortune, Sarah Winchester, and we assume she decided to spend lots of that money on creating this home.
The house took 36 years to complete, and its owner is remembered as “troubled.” What started out as a two-story farmhouse was expanded into a 24,000-square-foot mansion. Think you’d have enough room for guests? You might, considering there are 160 rooms.
The House with the Pointy Hat- Winchester Mystery House
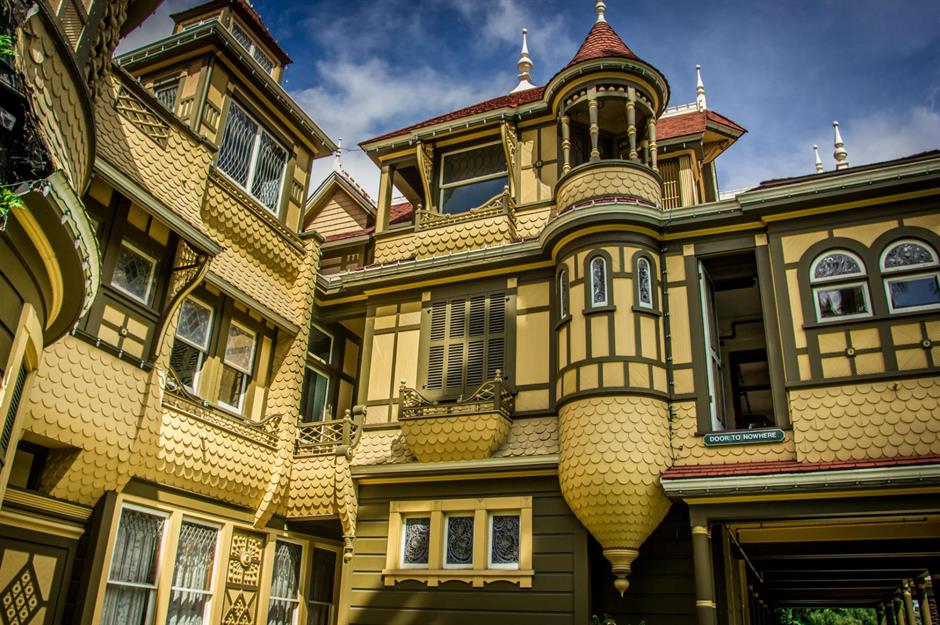
The story goes that the spirit of Mrs. Winchester’s dead husband guided the construction. Husband and wife would consult over seances in the turret room, which happens to look like a witch’s pointy hat.
The widow, it is said, was obsessed with the fact that so many people were killed by the Winchester Rifle Model 1873. She claimed she was haunted by their ghosts. She designed the house to confuse the ghosts – adding fake staircases, doors that led nowhere, and many secret passages.
13 of Everything- Winchester Mystery House
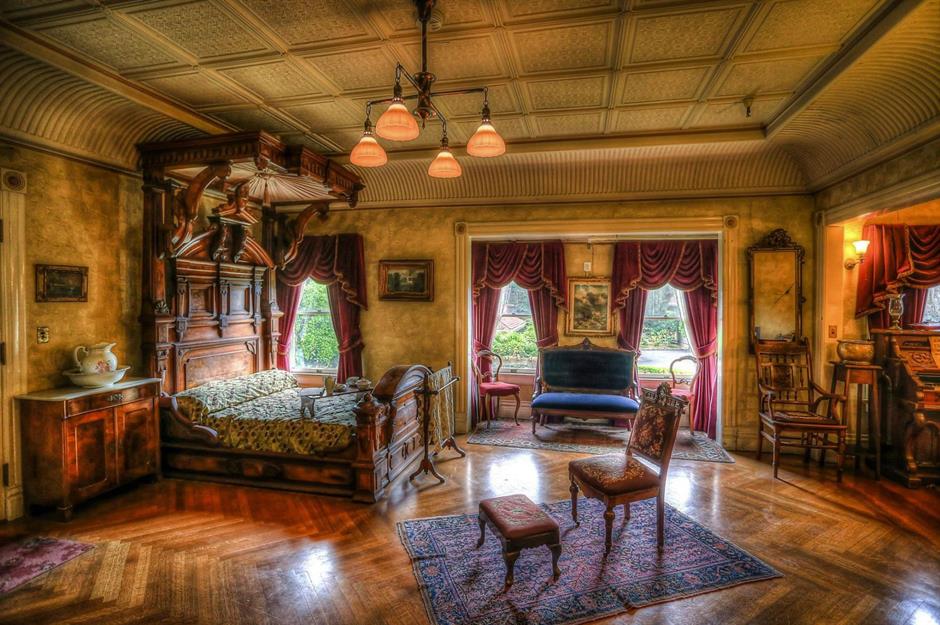
Ghosts were just one of Sara Winchester’s obsessions. She also put a lot of stock in the number thirteen. As opposed to most people, she loved the number. To that end, she installed thirteen bathrooms, staircases with thirteen steps, and chandeliers with thirteen arms, just to name a few eerie features.
The heiress opened the house to the public in 1923, Not surprisingly, this bizarre property has attracted over 12 million visitors and even inspired a Hollywood movie. The mysteries remain unsolved.
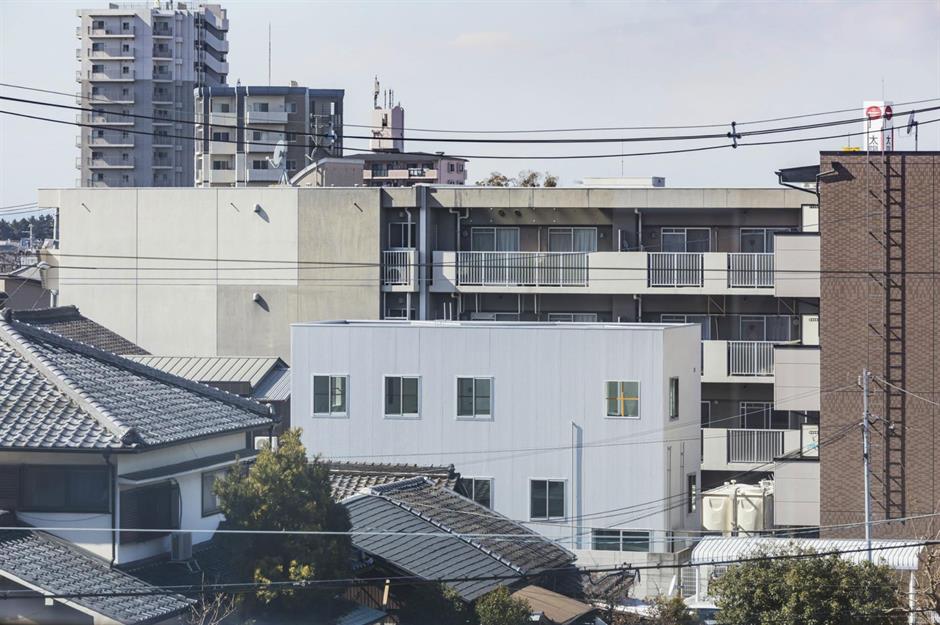
As opposed to Mrs. Sarah Winchester, most people are terrified by the number thirteen. Buildings worldwide number their floors without including a floor number thirteen, so elevators go from floor twelve to floor fourteen. But this home in Osaka, Japan is proud to feature thirteen levels.
It doesn’t look like much from the outside. Designed by Tato Architects’ Yo Shimada, it was deliberately designed to blend in without presenting a striking facade. But once you’re inside, the architectural features will surprise you.
A House or a Puzzle? – House in Miyamoto
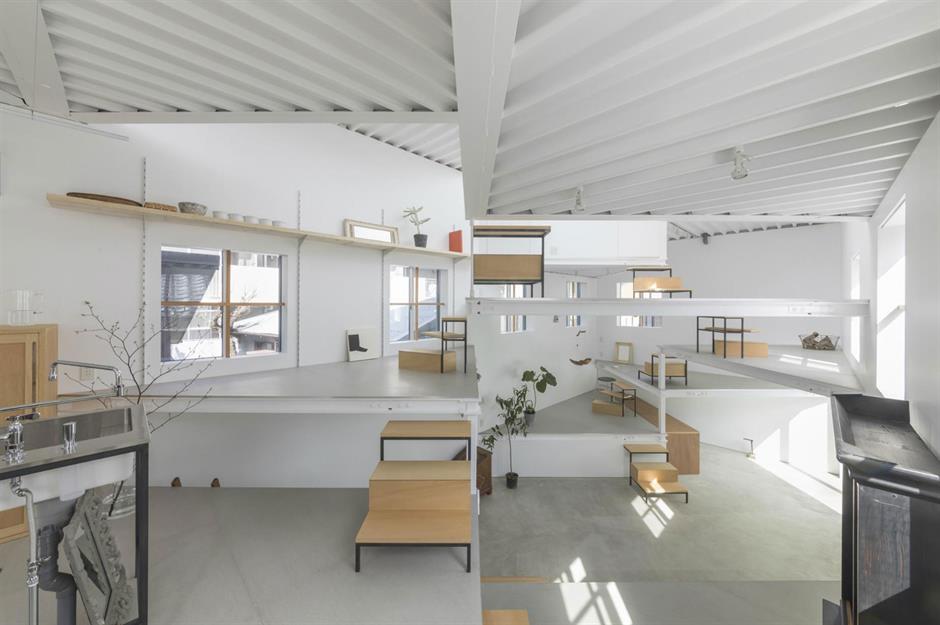
It looks to us like architect Yo Shimada had a lot of fun designing the House in Miyamoto. Floors and ceilings seem unmatched, and the home looks like someone was trying to put together a puzzle. It seems like Shimada decided to defy architectural basics and makes the space feel disorienting.
The clients, a family of three, wanted a space that would let them feel close to one another. To this end, the architect destroyed all of the internal walls. At first, the house seems minimalist, but a closer look reveals a kind of interesting warmth.
We Don’t Need Storage Closets- House in Miyamoto
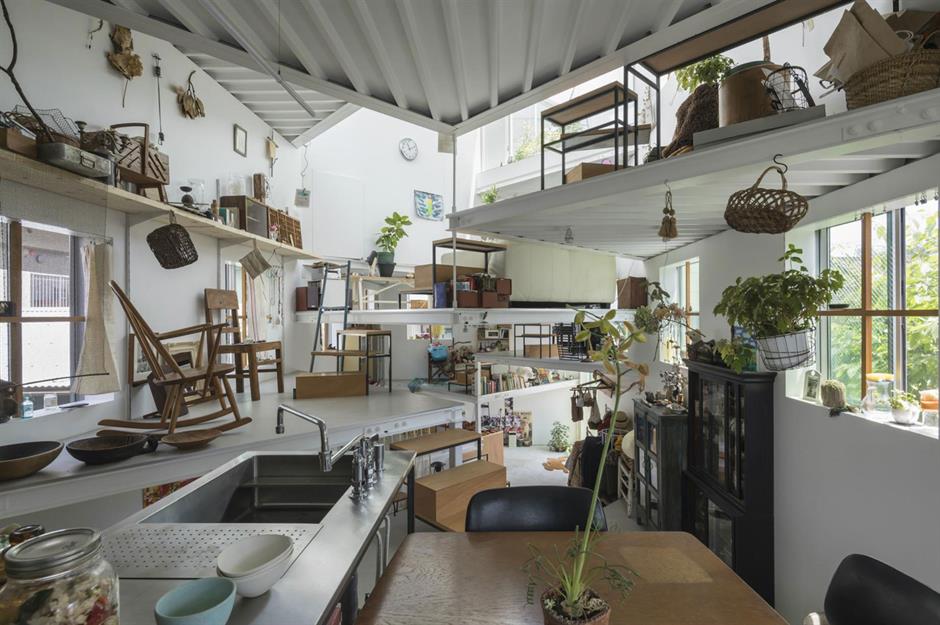
When most people are house shopping, their first question is, “How much storage space is there?” Not so this family; they actually requested that there be no built-in storage since they didn’t want to hide anything.
You see, over time, this family has accumulated furniture, artwork, and knick-knacks that they love to exhibit. They feel that showing their treasures makes the home more personal. Taken together with the unique design, this home ranks at the top of the quirky list.
One House, Many Styles – Körner’s Folly
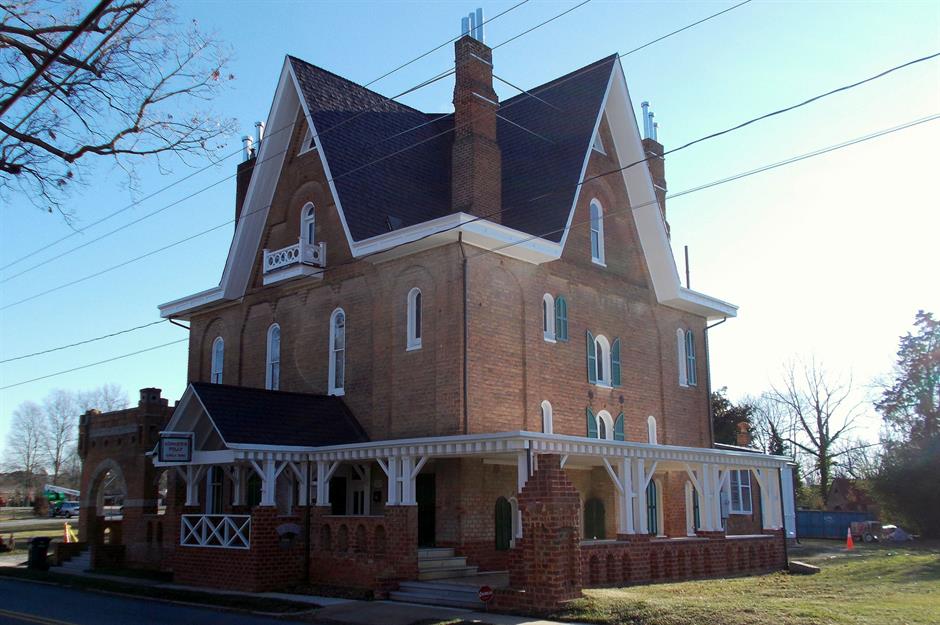
Would you be interested in living in what is called “the strangest home in the world?” Welcome to Körner’s Folly in Kernerville, North Carolina. Even Sara Winchester would admire the bizarre nature of this place. The house was built in 1880 by Jule Gilmer Körner who was known as ‘the Man of a Thousand Peculiarities.’
This house combines every possible home style in one structure. It has 22 rooms that exhibit eclectic styling across three stories and seven levels. It might be fun to look at, but to live in?
Every Room is Unique – Körner’s Folly
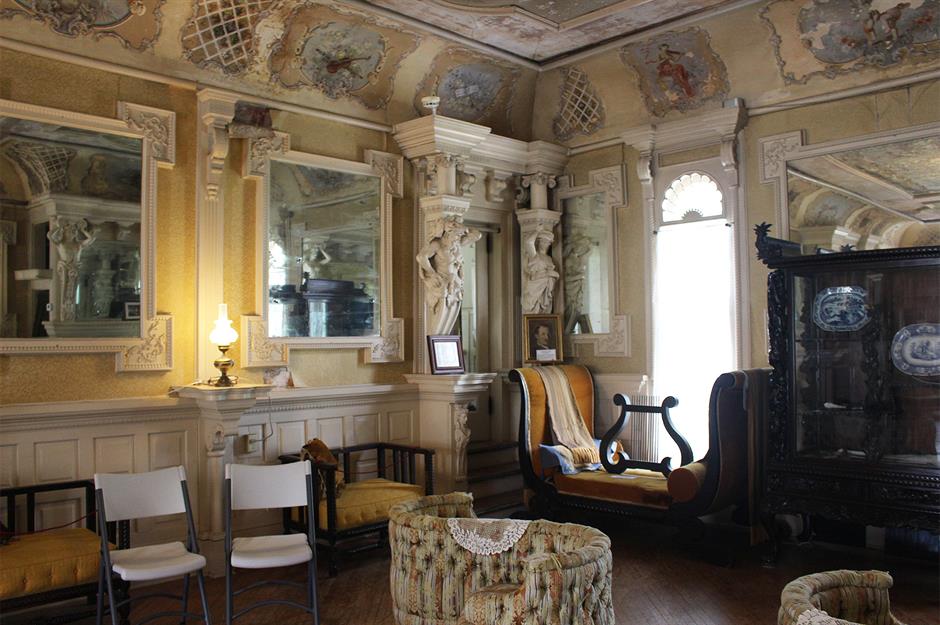
Each room in the home is completely unique. All have different ceiling heights; some are shorter than six feet, and some are as high as 25 feet. No two doorways or windows or identical. In addition, each chimney and fireplace differs from the other.
Why build a house with so many styles that you get dizzy going from room to room? Well, if you’re an interior designer like Korner, you can use your house to show visitors what you can do in their homes. So it was sort of a showroom for his business.
A Mini-Mansion Outdoor Toilet – Körner’s Folly
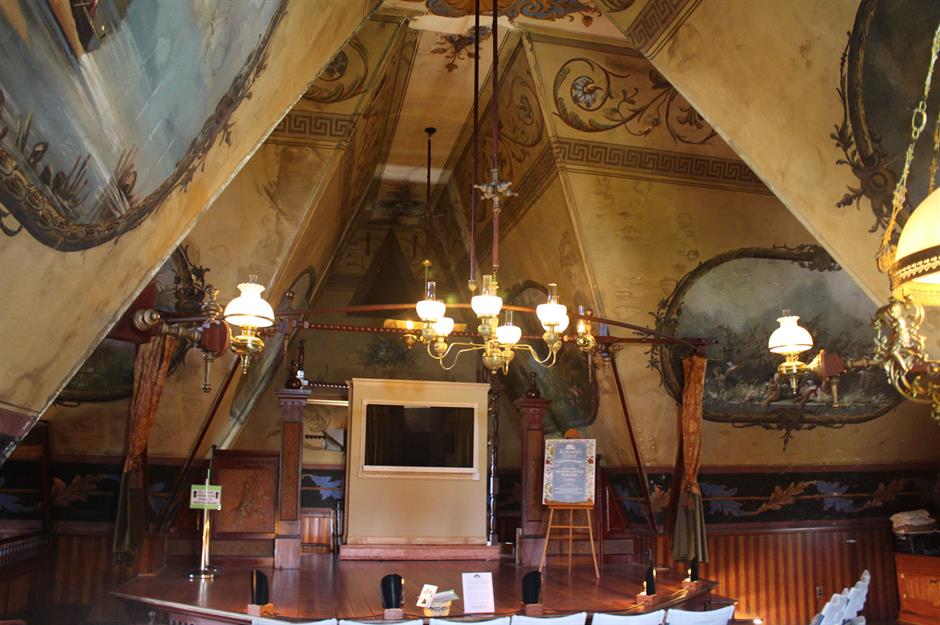
Walking through this house is like paging through Korner’s decorating catalog – a visitor could just walk from room to room and decide which style they liked. Other oddities include the oldest home theater in America and an outdoor toilet designed to look like a mini-mansion.
The house began to fall apart during World War II and was almost demolished before it was saved during the 1990s. It is now a tourist attraction.
A Gloomy Looking Castle – Pidhirtsi Castle
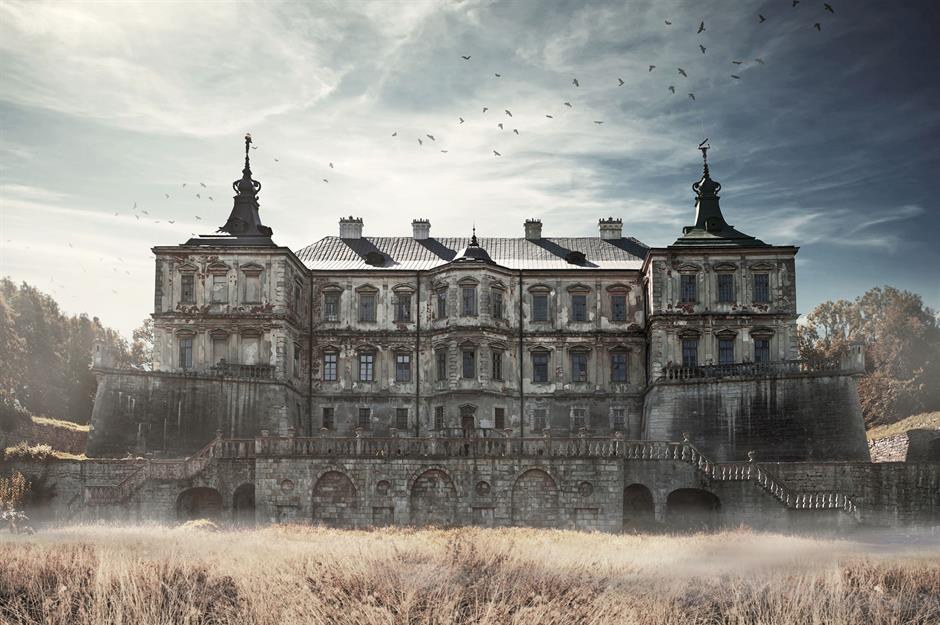
Just looking at the image below, would you want to step in and visit? This is Ukraine’s Pidhirtsi Castle. It was built between 1635 and 1640 for Grand Crown Hetman Stanisław Koniecpolski of the Polish-Lithuanian Commonwealth.
The style of the home is neo-Gothic, and it has passed through many owners over the years. It has also been looted, attacked, and damaged many times throughout its almost 600-year history. An air of mystery has always surrounded it and probably always will.
The Many Lives of Pidhirtsi Castle
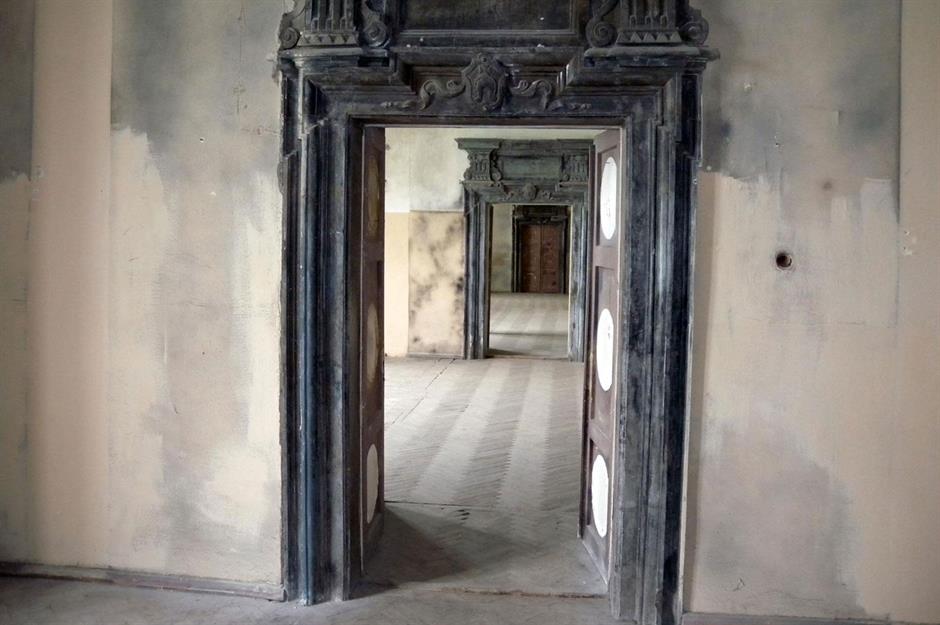
After World War II, the Soviets took over the castle as administrative headquarters. There were reports of horrific acts of torture, but none that can be verified by first-hand reports. The Castle then served as a tuberculosis hospital until 1956. In 1956, a huge fire ruined the building and left little to restore.
After the fire, the building stayed empty and abandoned, continuing to deteriorate. In 1997 it was converted into a museum. It is still in very bad shape, and a major restoration project is underway. One wonders if the restorers can really get it back to its old glory.
Don’t Go Into the Basement – Pidhirtsi Castle
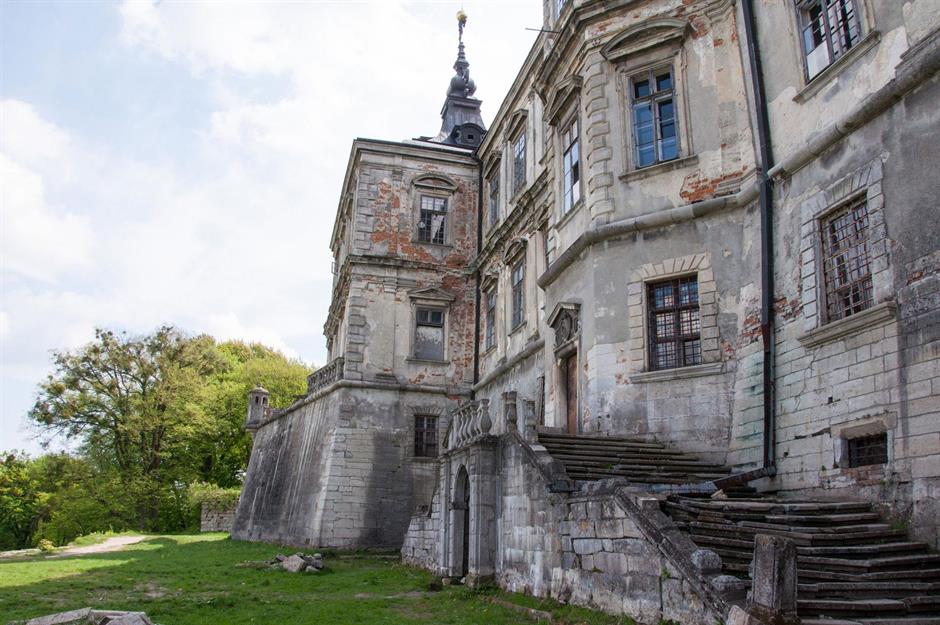
An alchemical laboratory is supposedly hidden away in the basement of this mammoth home; Apparently, there are valuables stored in many rooms. Even more interesting – a ghost called the “White Lady” reportedly haunts the castle.
The story of the “White Lady” is ghoulish in itself. Former owner Severin Zhevussky was jealous of the looks his gorgeous young wife was getting from other men. The story goes that he buried her alive in the walls of the castle dungeon; there are reports of visitors who have seen the ghost.
The Creepy Looking House – The Amityville Horror House
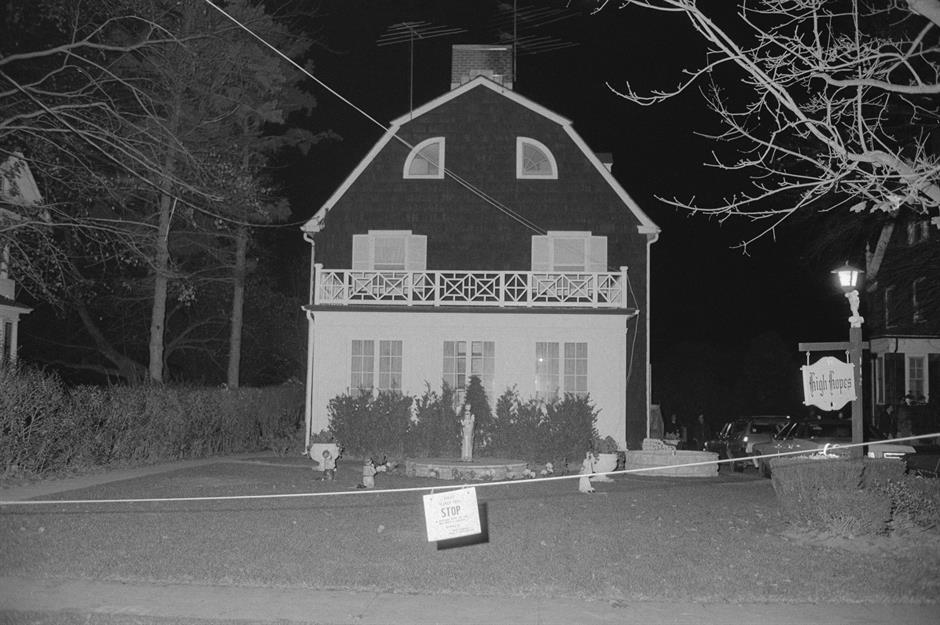
If just looking at this house gives you the creeps, you are not alone. The evil-looking house made it the perfect setting for the book and movies called The Amityville Horror. The home is located about 30 miles outside New York City, in the town of Amityville.
This house is actually the setting of a mass murder. In November of 1974, Ronald DeFeo Jr shot and killed six members of his family. Would anyone want to buy this house and live in it? Keep reading.
One Family Tries to Live In the House
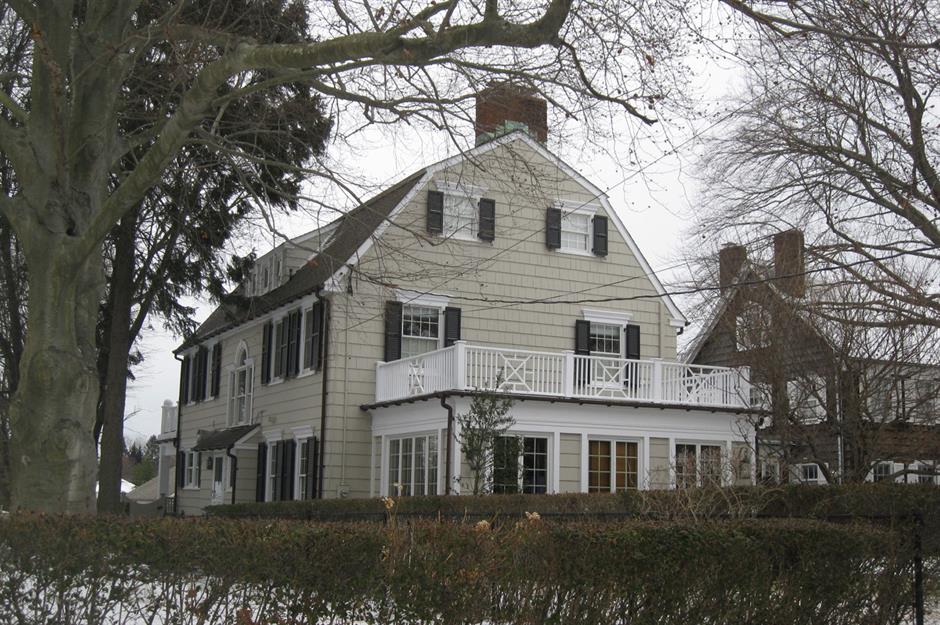
Someone did buy the house. Just about a year after the mass murder, the Lutz Family purchased it and lived there for about four weeks when they suddenly moved out. The reasons for their abandonment of the home are terrifying.
The Lutz family claims that they were terrorized by other-worldly forces. They reported paranormal activity, including sudden foul odors, green slime oozing out of the walls, and voices shouting, “Get out!” George Lutz saw his wife and his sons floating over their beds while they slept.
Did an Exorcism Work?- The Amityville Horror House
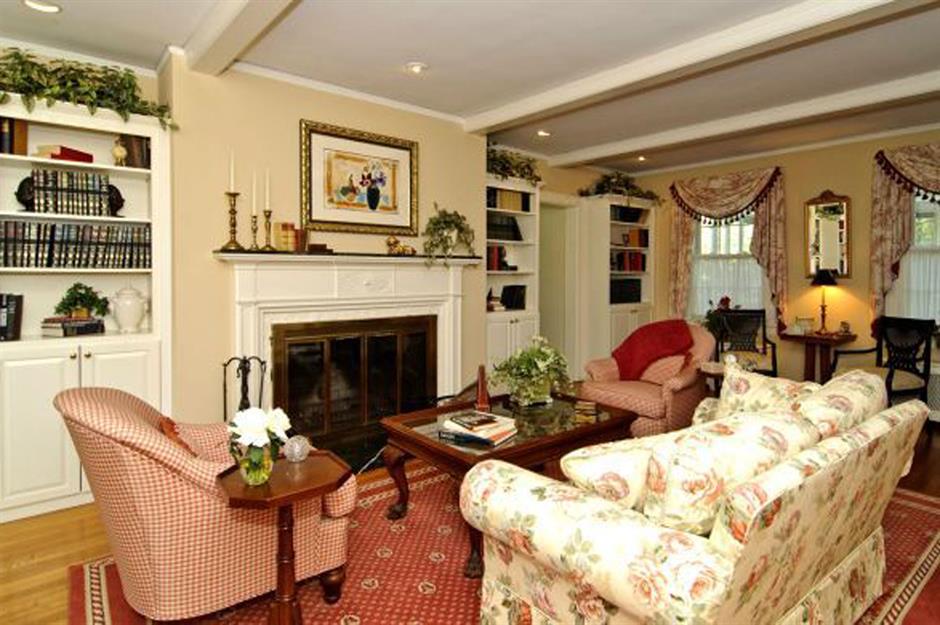
Some wondered whether the Lutzes just wanted publicity because they had purchased the famous house. We’ll never really know because both parents passed lie detector tests. Since then, five other families have lived there, and none have claimed that anything unnatural happened.
It should be noted that the Lutzes called in a priest to hold an exorcism ritual while they were living in the home. Some believe that the ritual actually rid the home of the evil paranormal beings and forces.
Destined to be Buried in Lava – Villa of the Mysteries
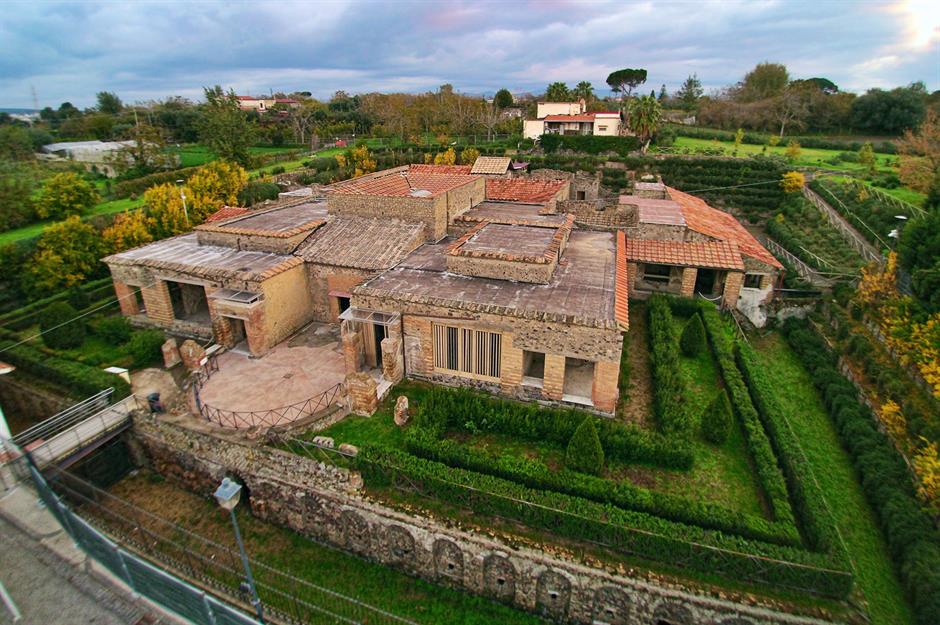
In the famous city of Pompeii, Italy, stands the Villa of the Mysteries. Built in the 2nd century BCE, it lies on the outskirts of the city. It is a huge and magnificent structure built on a large property. The entire home, of course, was buried under lava in 79 AD when Mount Vesuvius erupted.
Excavation of the area near the house started in 1909, and the house was discovered at that time. It was named after the hall in the residential section of the building.
An Excavation Reveals Wonders- Villa of the Mysteries
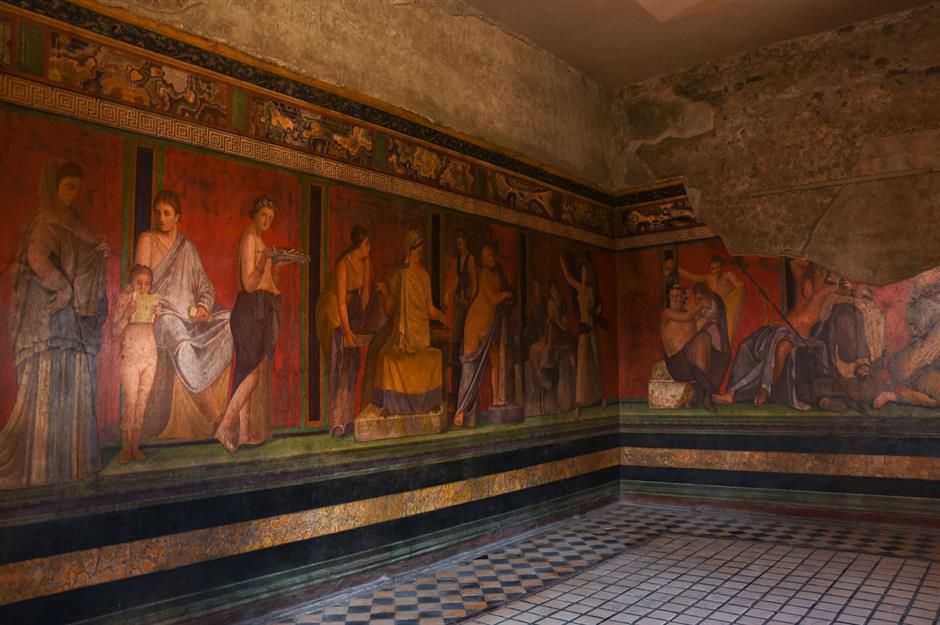
During the excavation, experts found that much of the building was intact, and the rooms they uncovered were magnificent and artistically decorated. Many rooms have colorful frescos, but the most interesting are in the main hall, which is also called the red room.
Considering that these frescoes were painted in the second century, it’s hard to believe how well they were preserved. They clearly depict some kind of event, yet specialists are not certain what story the paintings tell.
What Do the Frescoes Represent?
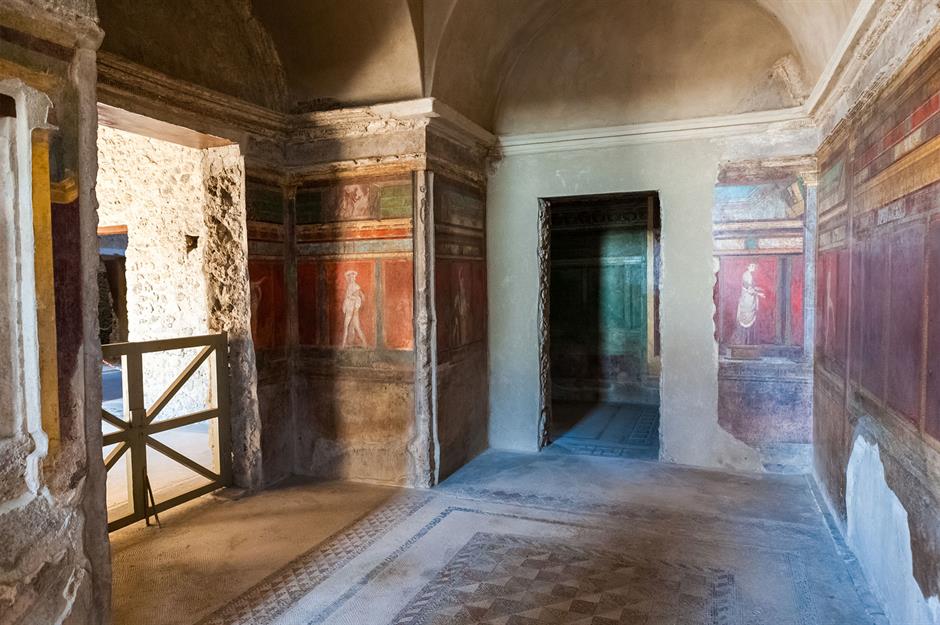
Many historians and archaeologists have studied the frescoes and tried to reason out what they depict. Some theorize that it is a simple play or party game, while others conclude that these are images of a bride readying herself for her wedding.
Some more bizarre theories postulate that the images depict an esoteric ritual that was performed to welcome new members into the cult of Dionysus. Dionysus was the Greek god of wine, fertility, and religious ecstasy. The bottom line is that we may never know the answer.
Empty and Pristine – Bellosguardo
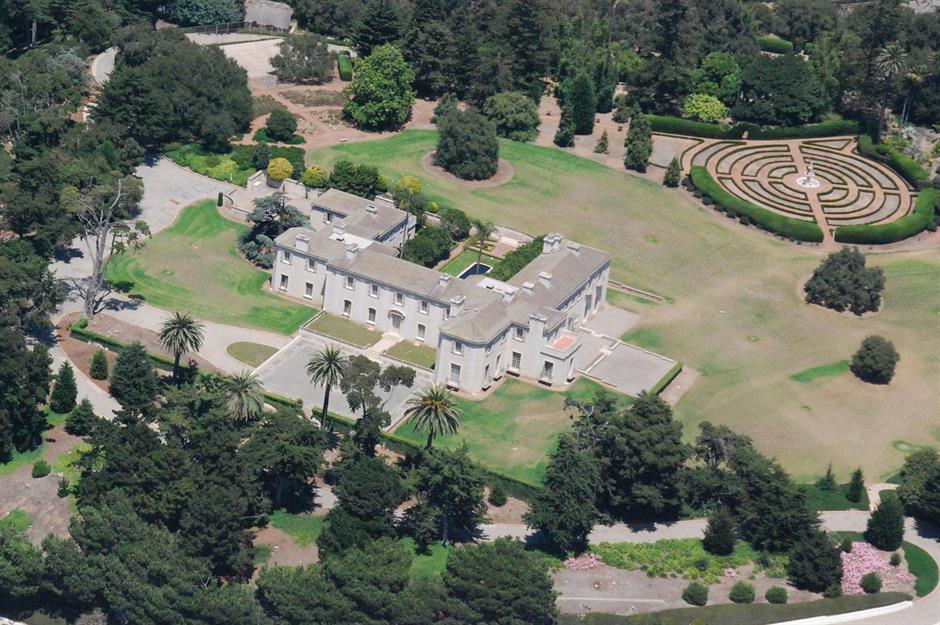
Standing in its beautiful location for decades and kept in pristine condition, the unique Bellosguardo mansion in Santa Barbara, California, has been unoccupied since the 1960s.
It costs up to $40,000 per year to keep the house in such perfect condition, and that amount is paid by the estate of the late heiress Huguette Clark.
The Copper Baron
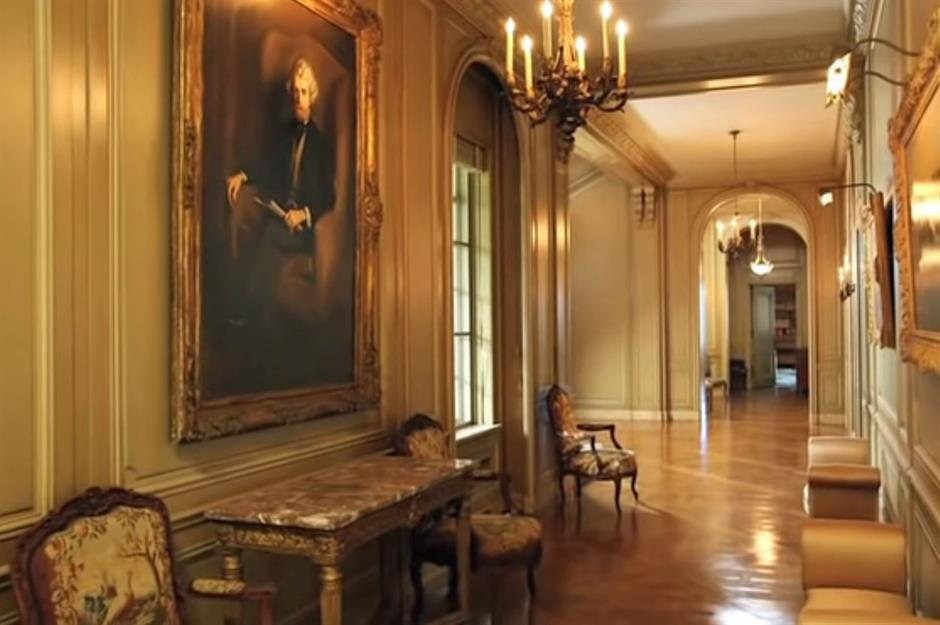
Huguette Clark was the daughter of the copper baron William Clark, who was also Montana’s Senator at one time. Huguette lived a lavish lifestyle. She was born in Paris in 1906 and grew up in a grand mansion in New York City.
Then, in 1923, the family purchased the Bellosguardo estate to use as their summer residence. Soon after, Huguette married a lawyer, then got divorced in 1930. That’s when her mental health began to deteriorate. She became extremely paranoid.
Huguette Retreats- Bellosguardo
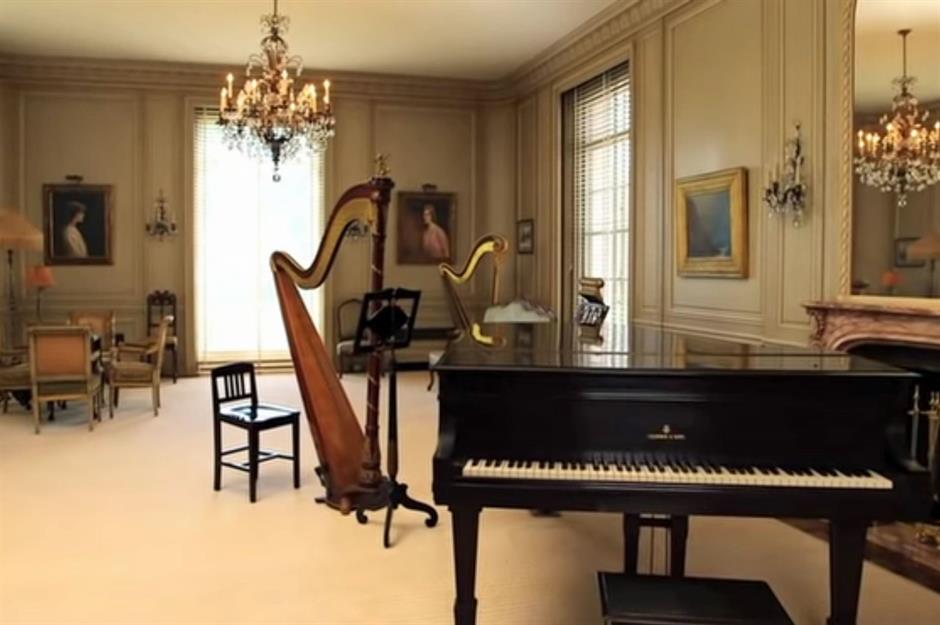
With her mental health in decline, Huguette Clark moved back to New York in the 1950s. She ended up being hospitalized for emotional problems and lived the last 20 years of her life in a hospital. She died in 2011.
As sole inheritress of Bellosguardo, she left strict instructions to keep the house in perfect shape and to make no changes. At some point, the house was bequeathed to a charitable foundation, but complicated tax issues arose. The house is still empty, though there are plans to open it to the public.
Castle of Sorrow – Dundas Castle
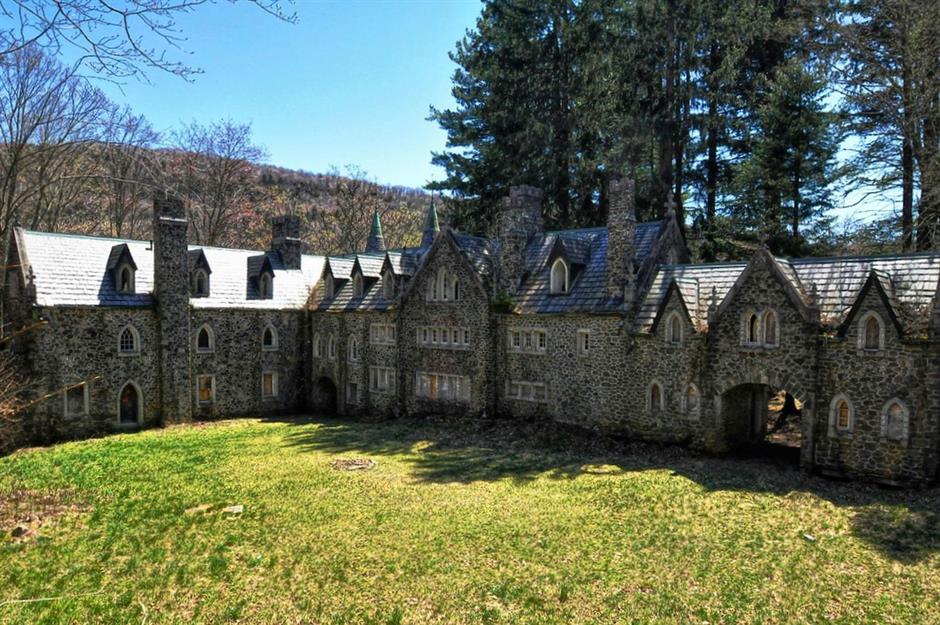
What’s known as Dundas Castle is located in the Catskill Mountains in Upstate New York. It is known as the most mysterious home in the United States. It is nicknamed the “Castle of Sorrow” for good reason.
Architect Bradford Lee Gilbert built the house in the early 1880s. Gilbert had been commissioned to build the home by a wealthy New Yorker named Ralph Wurts-Dundas around 1910. Unfortunately, Wurts-Dundas died in 1921 before the home was completed.
An Inheritance Lost- Dundas Castle
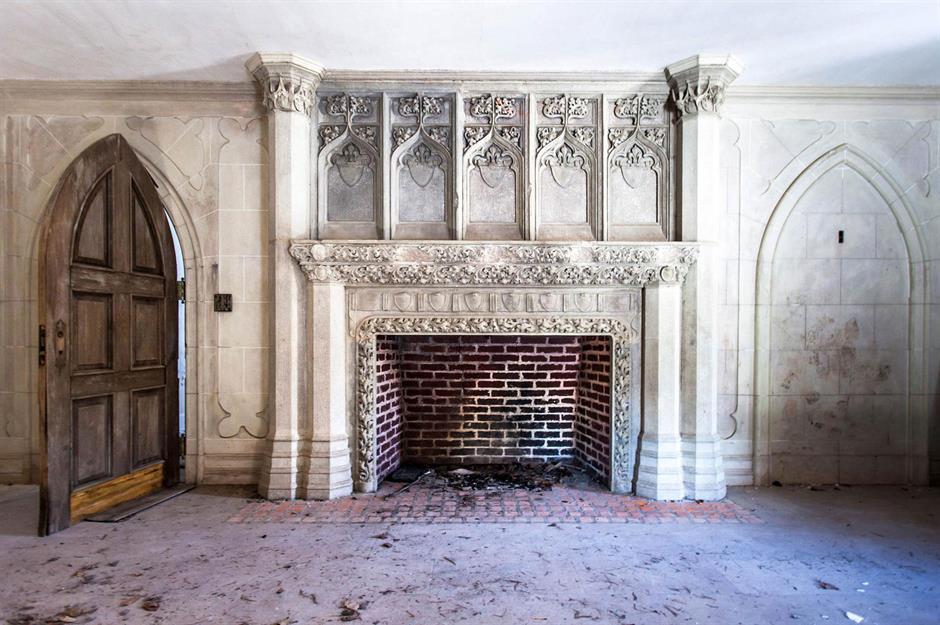
A year after her husband’s death, Wurts-Dundas’ widow, Josephine, was declared mentally ill and committed to an asylum for treatment. At that point, the couple’s daughter, Murial, inherited the home.
But somehow Murial lost the house through some legal maneuvering. She then decided to move to England, and, like her mother, her mental health declined. Still unfinished, the home was bought by a masonic lodge and used as a retreat and camp until the 1970s. At that point, it was abandoned.
Haunting and Blood- Dundas Castle
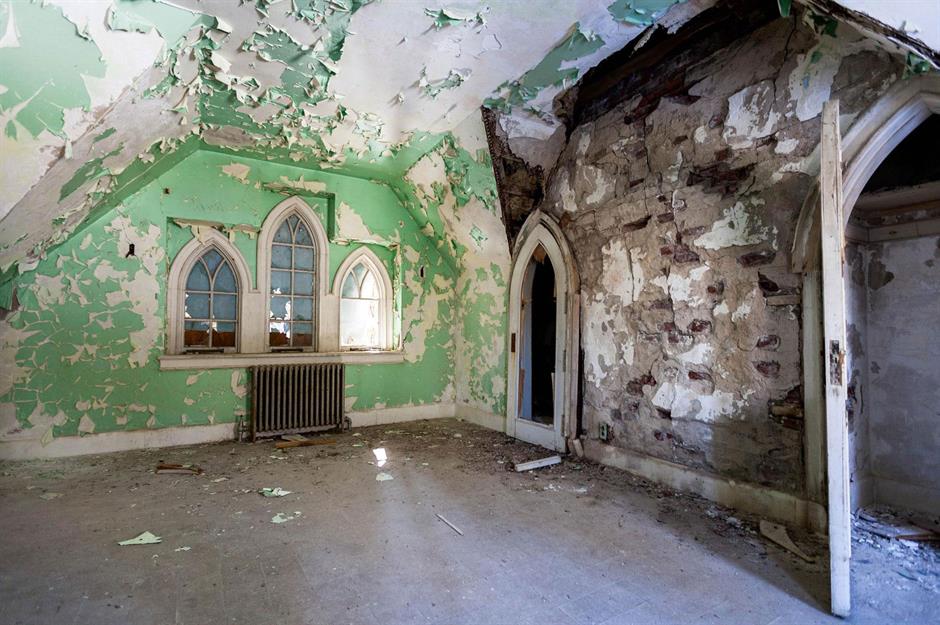
Since the 1970s, the castle has remained unfinished and abandoned; it continues to deteriorate. It is listed on the National Register of Historic Places but is not open to visitors. The house and grounds are under the supervision of a caretaker.
The story goes that the widow, Joseph Wurts-Dundas, haunts the house to this day. Also haunted are the estate’s ponds. Apparently, on the night of a full moon, they turn into blood.
Most Haunted House in Australia – Monte Cristo
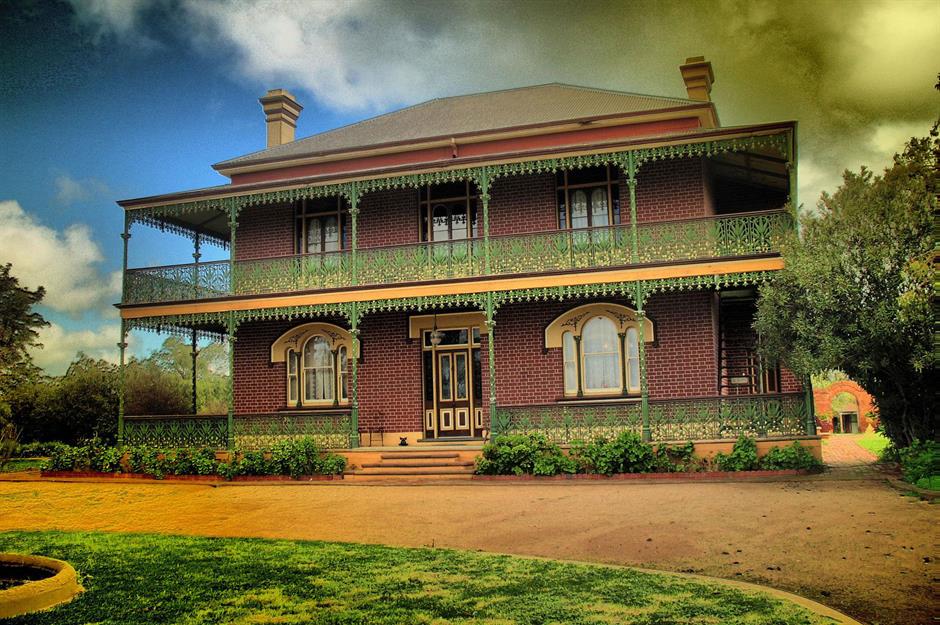
Pictured below is Monte Cristo in Junee, New South Wales. It currently holds a reputation as Australia’s most haunted house. It was built in 1885 by a local pioneer staking out land for his family. His name was Christopher William Crawley; the house belonged to the Crawley family until 1948.
Standing empty for 15 years, it was finally purchased by Reg and Olive Ryan. The Ryans decided to revive the home and restore its beauty. However, stories circulated that the house was the center of many episodes of paranormal events.
The New Owners – Monte Cristo
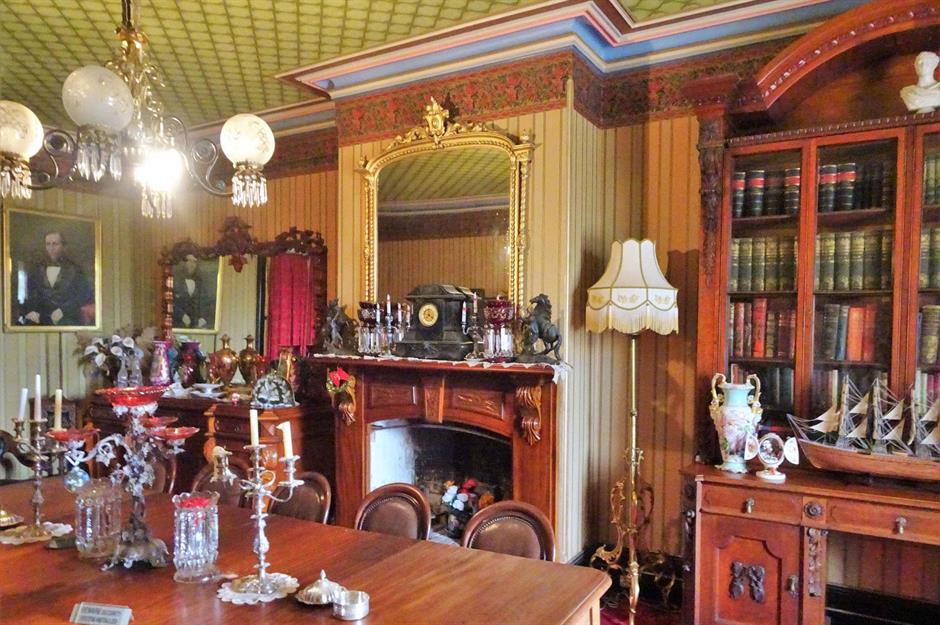
The Ryans soon found out that the eerie stories were true. They tell stories of hands touching them, lights randomly going on and off, and hearing footsteps. Others who’ve visited the house have reported similar experiences.
The Ryans believe that ten spirits occupy the house. This should come as no surprise to those who know the history of this house. When the house was occupied in the 19th century, it was the center of bizarre and gruesome events.
Gruesome Incidents- Monte Cristo
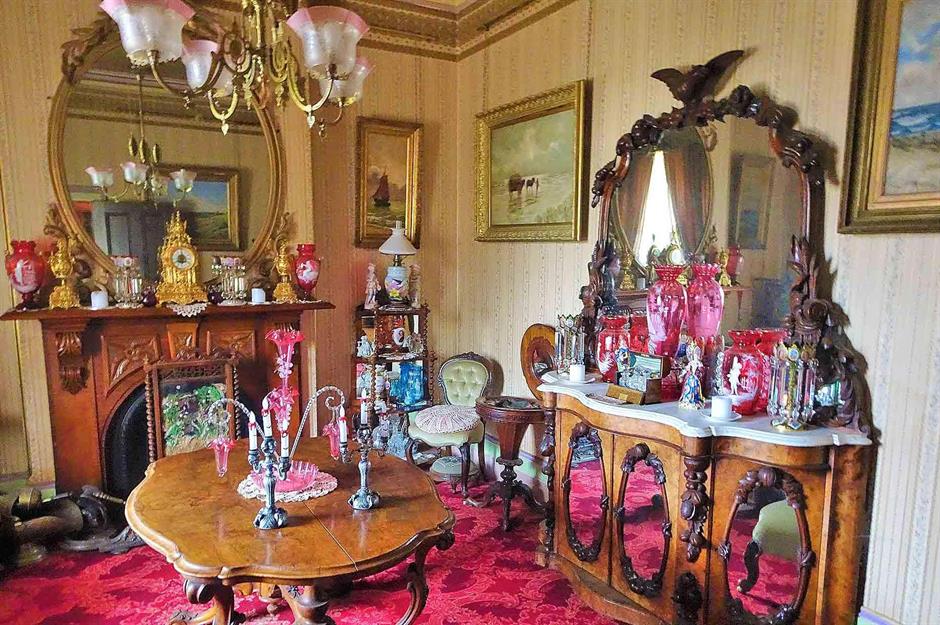
In the late 19th century, as one story goes, a maid became pregnant with the baby of the owner, Mr. Crawley. In her state of anxiety and confusion, she apparently threw herself off the second-floor balcony.
Another tale is of a young child who was pushed down the stairs by some unknown being. Yet a third story is of a stable boy burned alive in an arson attack. And finally, a caretaker was shot dead on the property in the early 1960s. Are these all true stories?
The Oddest House in Beverly Hills – Witch’s House
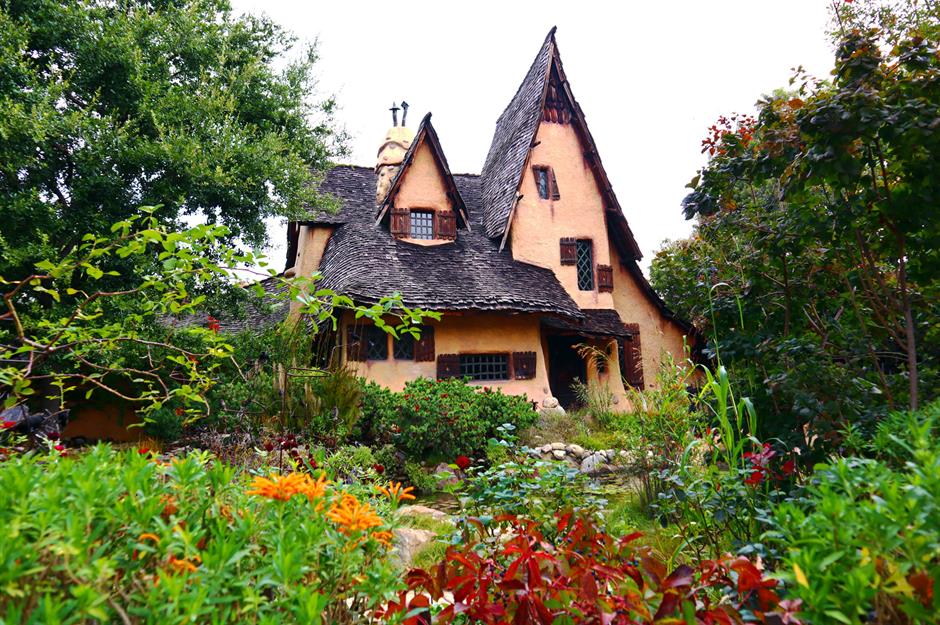
Driving through posh Beverly Hills, visitors gasp in awe at the stately, sprawling mansions with stunning grounds. Each house is worth millions, and one is more beautiful than the last. But there is one house that is the exception to the rule.
What’s called the Witch’s House looks like something Hansel and Gretel might have walked into, or run away from. It looks rundown and creepy, which makes tourists stop and wonder exactly how it got there.
Built by a Hollywood Art Director – Witch’s House
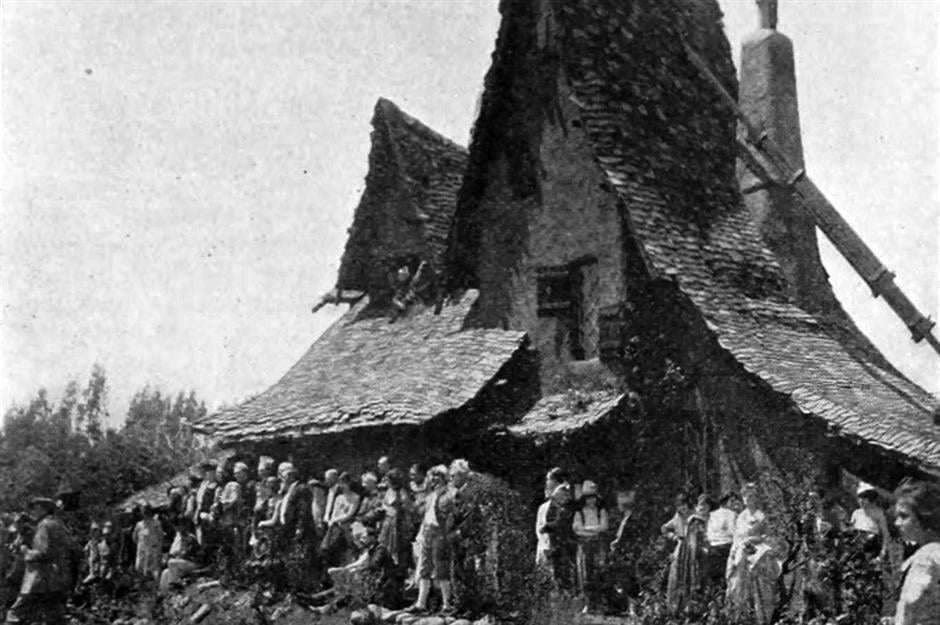
The Witch’s House, also known as the Spadena House, was designed and built by the famous Hollywood art director Harry Oliver. It was actually built on a Hollywood studio lot in 1920.
The bizarre house first housed offices, dressing rooms, and a set for silent movies. It actually was the set for an early film version of Hansel and Gretel! When it was slated for demolition in the 1920s, producer Ward Lascelle bought the home and moved it to Beverly Hills.
Divorce, Marriage, Renovation
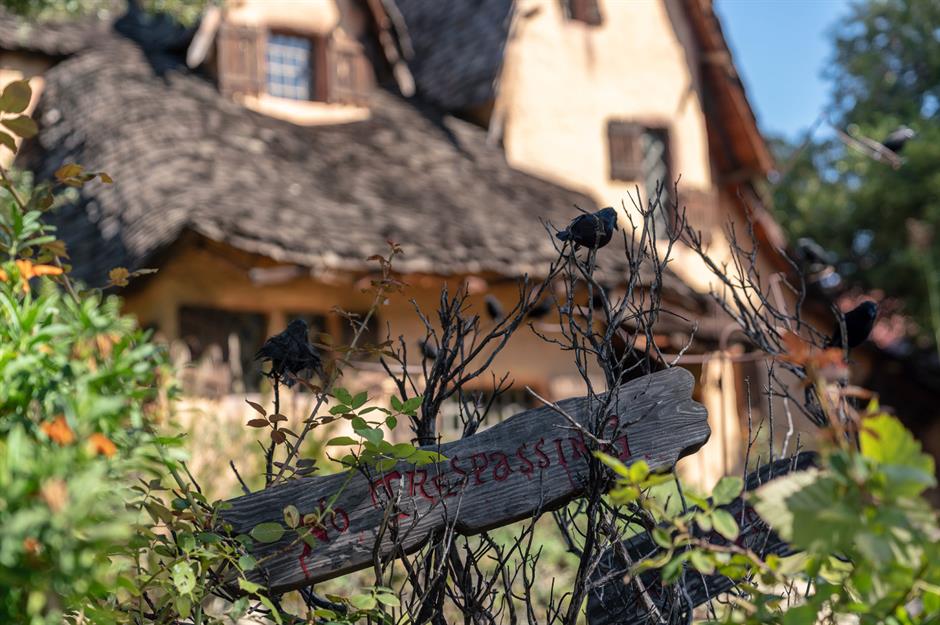
Ward Lascelle and his wife Liliane lived in the house but divorced shortly after they moved in. Liliane managed to keep the house, then married her former servant Lou Spadena. That’s where we get the name “Spadena House.”
The Green family bought the home in 1965, and it went back on the market in 1998. But by that time, the property was in a sorry state. The city even threatened to demolish it. Just before demolition, local agent Michael Libow rescued the home and decided to completely renovate the property to its former state.


