Sometimes we need to make tough choices, and this family of eight epitomizes that idea. According to the eldest of six children, while they hated being withdrawn from private schools to homeschooling when their dad lost his job, and they had to move, it was the right decision.
Why, you ask? Well, because this family built their home from scratch. The father of the house bought a “How To Build A House” book, which they used to come up with their stunning log cabin. So how did they do it? Keep reading.
Work Began in 2004

In mid-2004, they began the exciting journey of building their own home. With the help of a friend from their church, who owns a dairy, they were able to secure the heavy equipment necessary to excavate the property.
The first thing was to chart out where the driveway would be, and after that, they moved on to dig a trench to place the drain for the property. It was significant progress so far, and there was some hope.
Bringing in the Materials

Once they were done with making the driveway, they covered the dirt lane with gravel and did such a great job that one wouldn’t know there was a drain under the driveway. Then, with the roadwork done, the family started bringing in the materials they needed to build.
The eldest son was around 13 or 14 years old at the time and wasn’t thrilled at the idea of building anything. However, he, too, was involved, and one of his first tasks was to rake sand for the water tank. Soon, the tank was up, complete with a pump house.
Building Other Amenities

The beauty of the 15-acre property was that it had power on-site, so the family didn’t need to worry about that. However, there was still a lot of work to be done, and they started digging a hole for the septic tank and fitting it in.
To make the water accessible, they had to trench and lay pipes 1500 feet from the water tank to the well. The water tank was necessary because the well is 600 feet deep and only gives 7 gallons a minute because of the massive distance. During the whole process, the kids also made some new friends, with the boy holding a snake he met.
Distributing the Power

Since it’s a massive property, the family had to find ways to get power to the house and the pump house. As such, they dug a trench and used PVC pipes which in turn held the electric wires.
Next, they dug a sand filter, filled it with gravel, and ensured it was leveled down. Most of the groundwork was now done, and the next phase of the project was ready for execution.
The Foundation
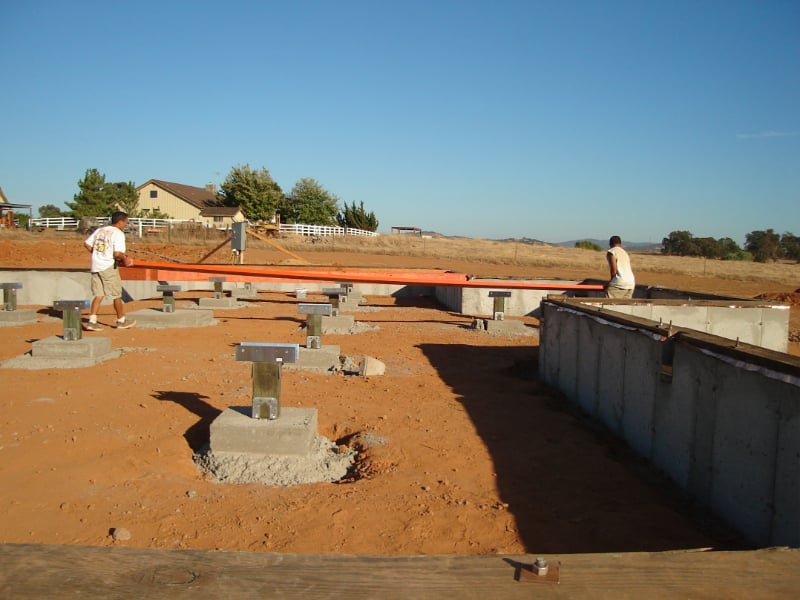
With the groundwork complete, the father and children started on their dream home by laying the foundation. Once that was done, they prepped the stem wall and fixed the rafters for the subfloors.
The girders were up, and it was impressive work so far. Next, they placed the I-joists on the subfloor and did the plumbing before finally installing it. It was some hard work, but the result was magnificent. Yet, there was still more to be done.
Another Snake and Getting The Logs

The young kids kept making new friends from the animal kingdom, and one of the boys found a Gopher snake, a non-poisonous snake, at their grandma’s house. The human-snake interaction aside, the construction work had to continue, and it was time to get the house and frame logs sorted out.
To help them figure things out, the owner of Real Log Homes, where the family bought the logs, came on board. This was a grand gesture as he gave them a way forward and physically got them started.
A Year And A Half’s Progress
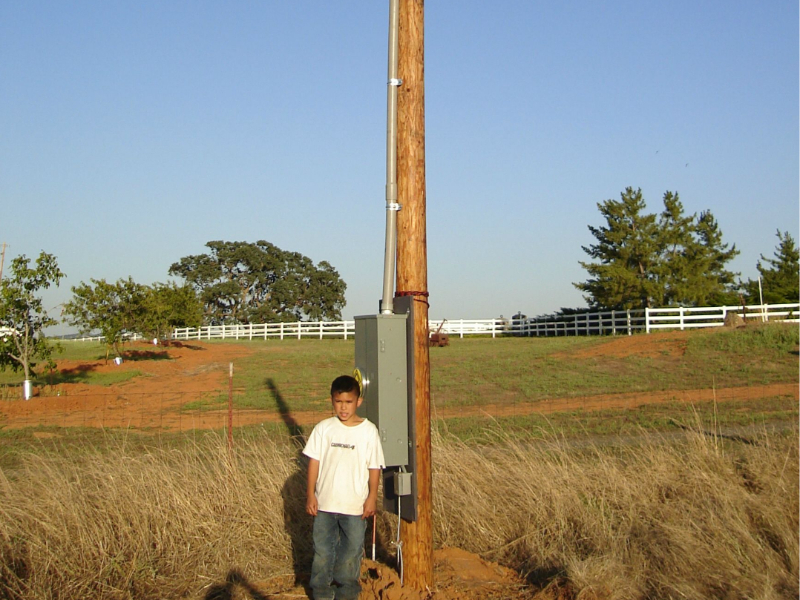
By the time a year and a half had passed, the family had made considerable strides in building their dream abode. They had done the driveway, laid the water pipes, built a water tank and pump, and distributed the power.
Moreover, the ground floor was fitted with frames for the doors and windows. That is massively impressive if you ask us, considering that the family was doing most of the work themselves, with guidance from a book.
They Got Some Help
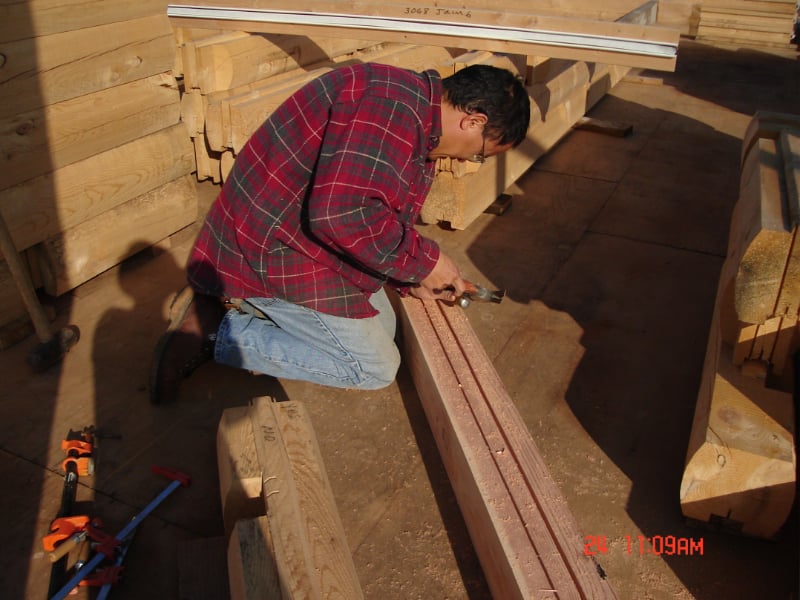
The kids played their part in the construction, being there every step of the way, and they even helped brace the structure. Soon the outer wall was erected, and the house was taking shape.
Sometimes the work was quite tedious, but they didn’t have to do it alone. With time, some friends started showing up, with the man’s sons bringing their buddies along, who brought their fathers, and it was one big building party.
Extended Family Was Not Left Behind
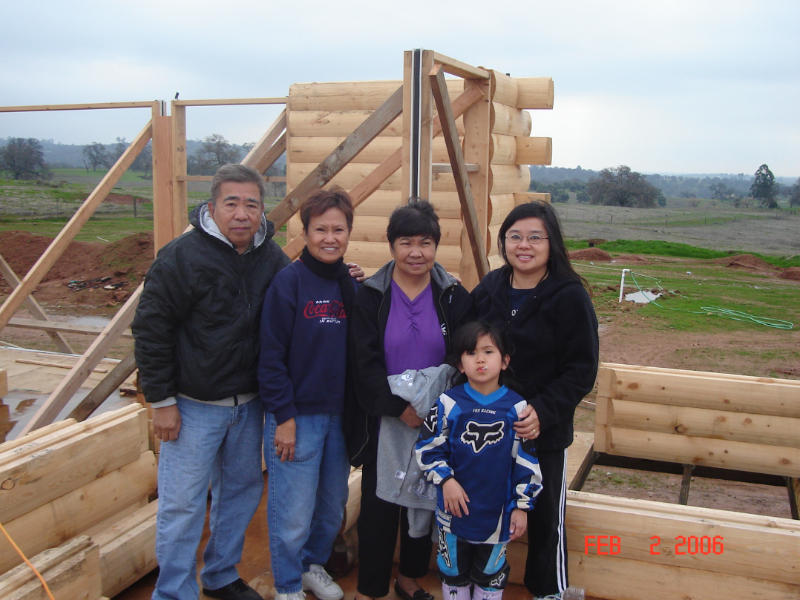
With the enormity of the task ahead, the man’s family needed all the support they could get, regardless of where and how it came. So his extended family was there with them all the way, and they would constantly visit them to see the structure’s progress.
Considering that he was a mechanical engineer, it meant that the man had some know-how in engineering. So he used his knowledge, prepped the beams for chiseling, and did some foam weather-proofing.
Everything Has To Be Precise
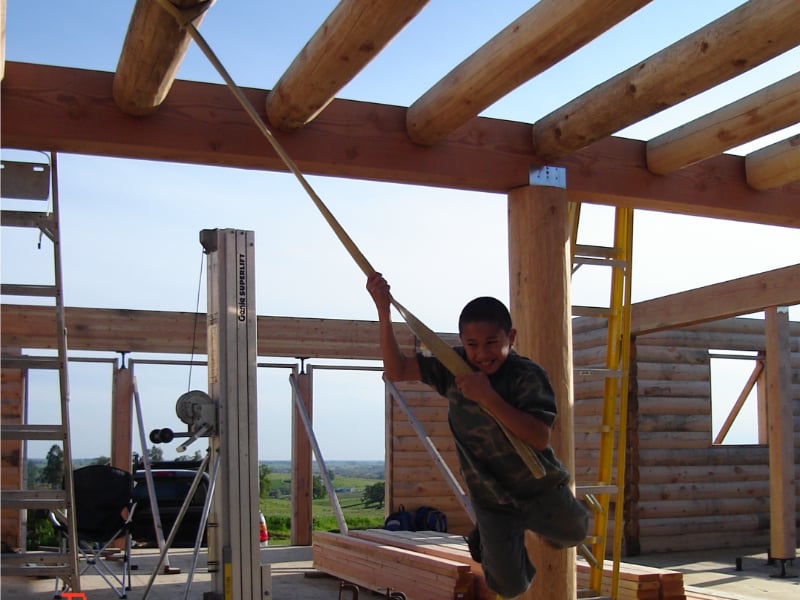
As with every construction project, accuracy is vital; you cannot miss getting the proper measurements, as it will ruin everything. The man was quite careful, preparing the glulam beam, ensuring it fits perfectly. Next, he made precise notches on the top shaft where the logs supporting the loft would be fixed.
While the work was quite exhausting, the kids found the fun in it and could be seen swinging from the beams. Without a doubt, playing around helped them cope with the exercise.
The Interior Plan
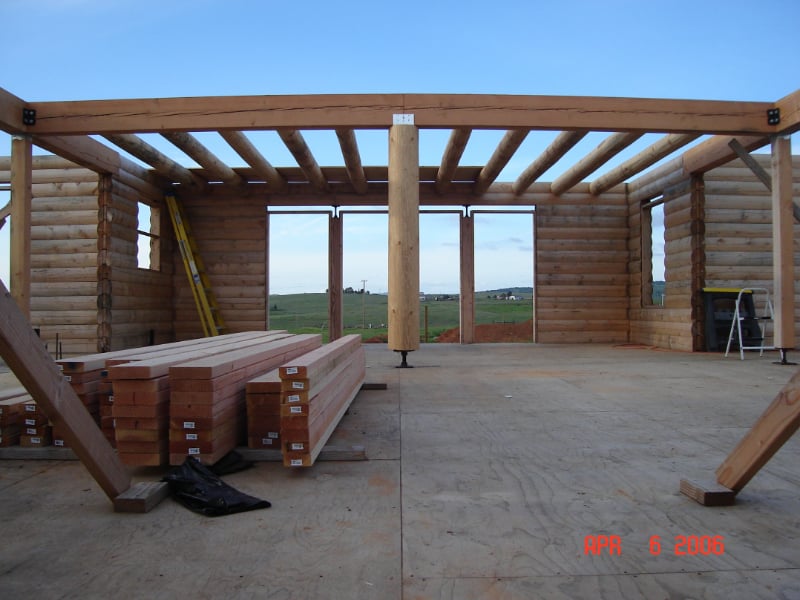
According to the home’s floor layout, the kitchen would be on the left, and the dining room on the right. After setting up the partitions, the family went about constructing and setting up the roof for the loft side of the cabin.
Next, they fixed the center pole for the curving staircase that one would use to access the loft. The house plan was nicely detailed and stunning, to say the least. Everyone couldn’t wait to see how it all turned out.
On To The Roof
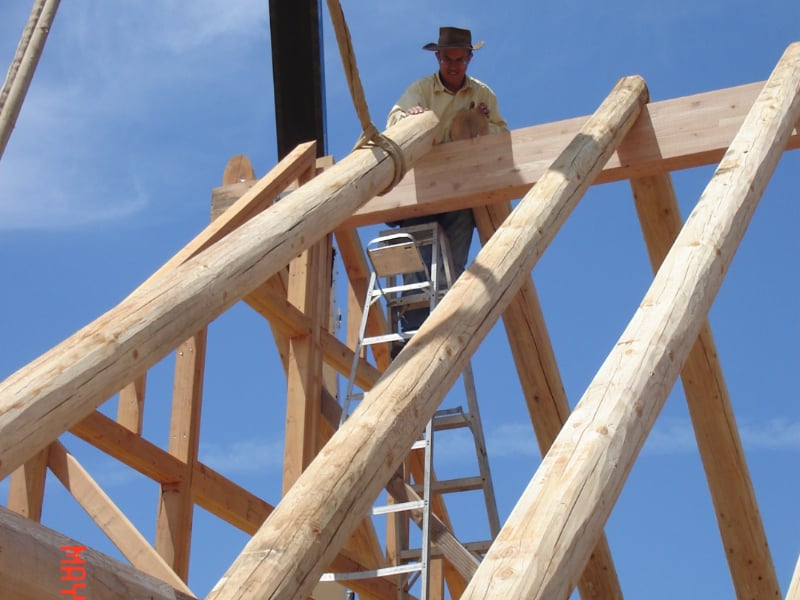
With all the main beams in place, they started putting on the roof, and once again, precision was imperative. First, they had to place each roof beam precisely to avoid structural issues. Next, they carefully set up the tongue and groove for the ceiling.
Finally, the structure looked like an actual cabin, and it took them two years of constant work to get to this point. Finally, their dream home was taking shape, and they couldn’t have been more proud of their efforts.
Still So Much To Do
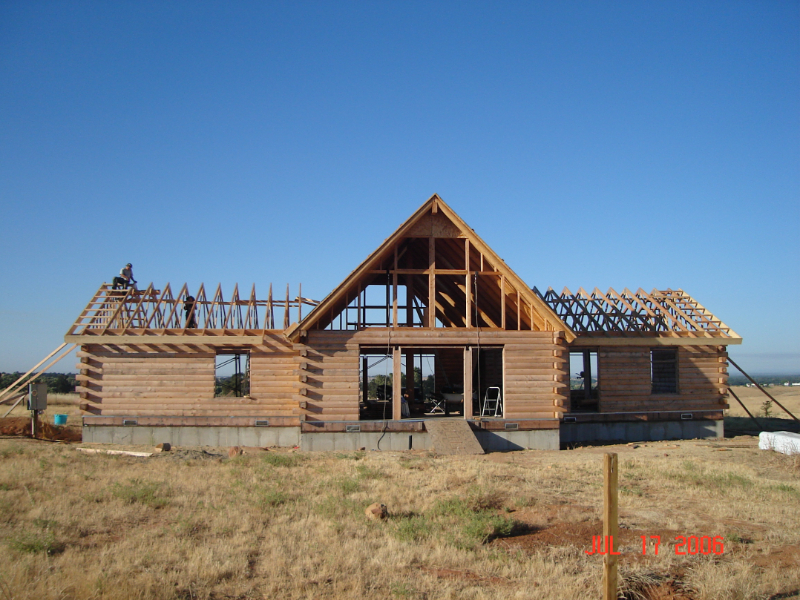
While the family has done a lot of work on their abode, there was still more to be done before it was completed. However, the tongue, grooves, and rafters fitted nicely into the loft and looked stunning.
With that complete, they sought to work on the deck so that they could fit the porch roofing. To ensure that the roofing angle was identical, they used a guide and did 21 beams. The guide came in handy as the porch roof was perfectly done.
Window Installation
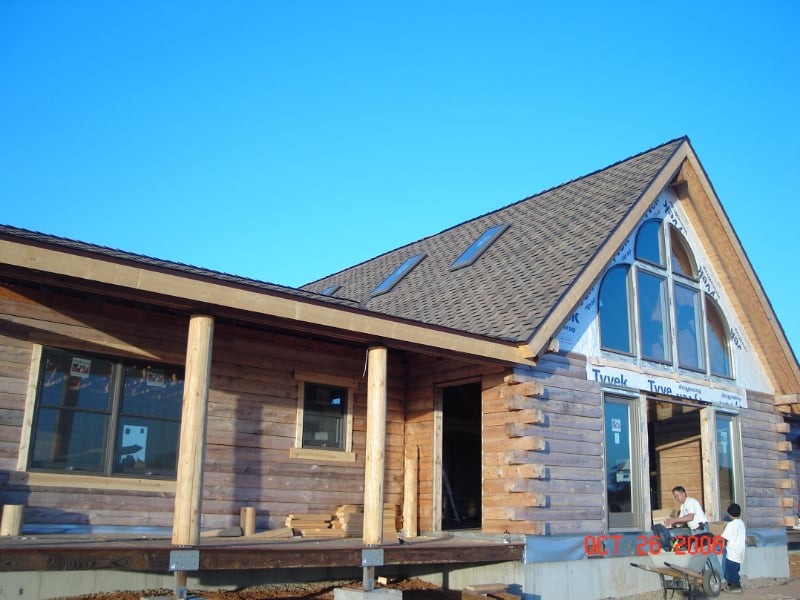
The porch came around nicely once the roof was complete, and next up were the windows. When they were installed, the home became lively, and it slowly started to look like a finished, habitable house.
Still, the family didn’t do everything for themselves, roofers installed skylights for them, and they had help from their friends prepping the back deck for railing. Once the deck and railing were completed, the home looked like an opulent abode in the woods.
Working On The Interior
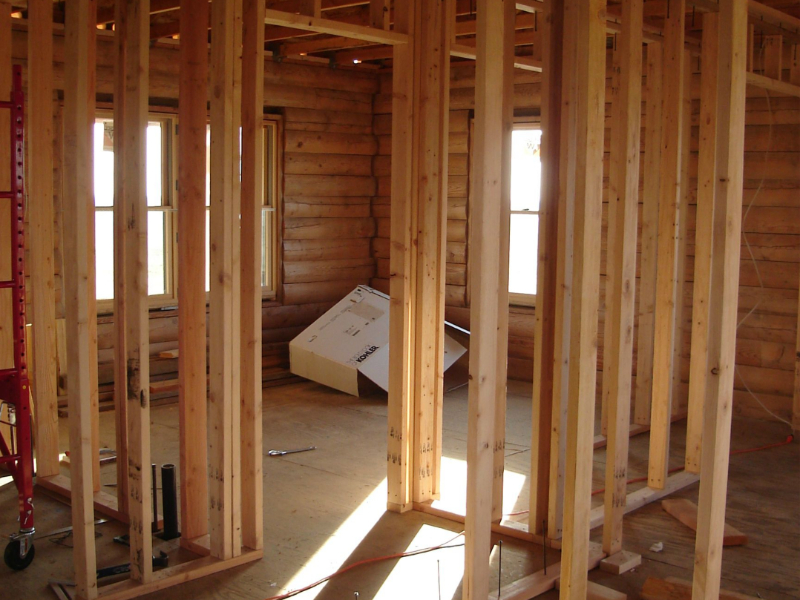
With the outside looking magnificent, the family turned their attention to the home’s interior, setting up walls to define the spaces. The spiral staircase was installed, and the curved railing was accentuated with beautiful woodwork.
After that, they created some pretty stonework in the alcove, where they fixed the wood-burning stove that was incredibly efficient. The kitchen area was next, and it’s a thing of beauty, with a huge island featuring a six-burner stove, double ovens, plenty of storage, and granite countertops.
Finally, The Finished Product
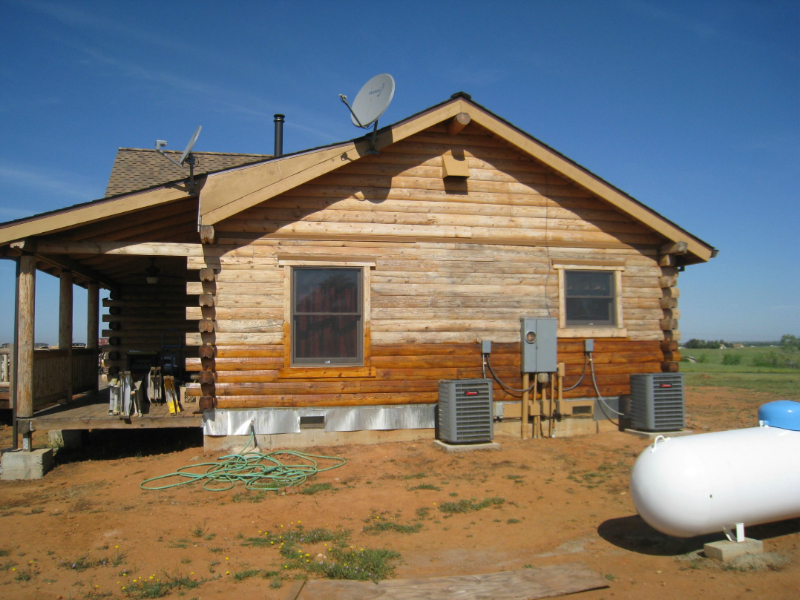
After four and a half years of hard work and dedication, the family in Northern California has finally completed their dream home. At a total cost of around $275,000, this spacious 2400 sq ft house boasts 4 bedrooms, four bathrooms, and even a cozy loft. But the actual value of this project lies in the memories and experiences the family gained during its construction.
Despite having limited experience in building, they were able to create something beautiful with the help of a DIY guide from Home Depot. And while the head of the household had previously remodeled another home, this experience was truly priceless. And as for the kids, they were homeschooled, and four of the six have already received their high school diplomas, with the youngest two still in school.
Determination Saw Them Through
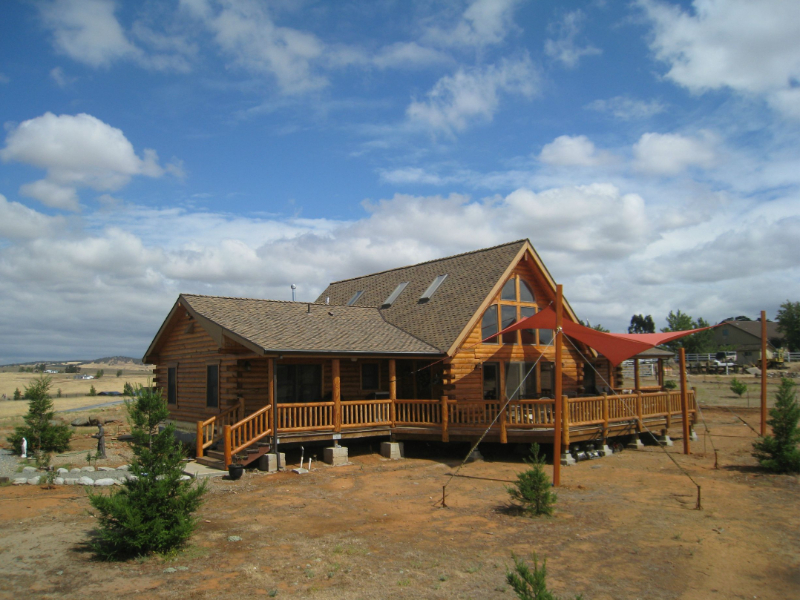
The tenacity and drive it takes to bring a dream to life are truly inspiring. We greatly admire this family and the knowledge they must have gained throughout their building process. They have a stunning new home to call their own and the memories of the journey to create it.
The eldest son perfectly encapsulated this sentiment by saying, “I believe this project could have been achieved with the willingness to learn and the drive to make it happen. I myself never held a hammer before. After a week or two of swinging it everyday all day, one gets pretty damn good. Same thing with a drill, saw, shoot even carrying wood or piping in an efficient way.” Their beautiful home will always remind them of their hard work and perseverance.


